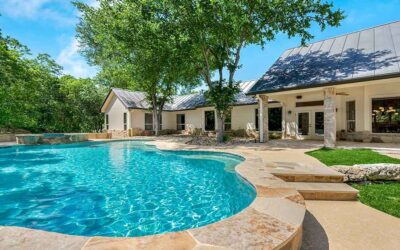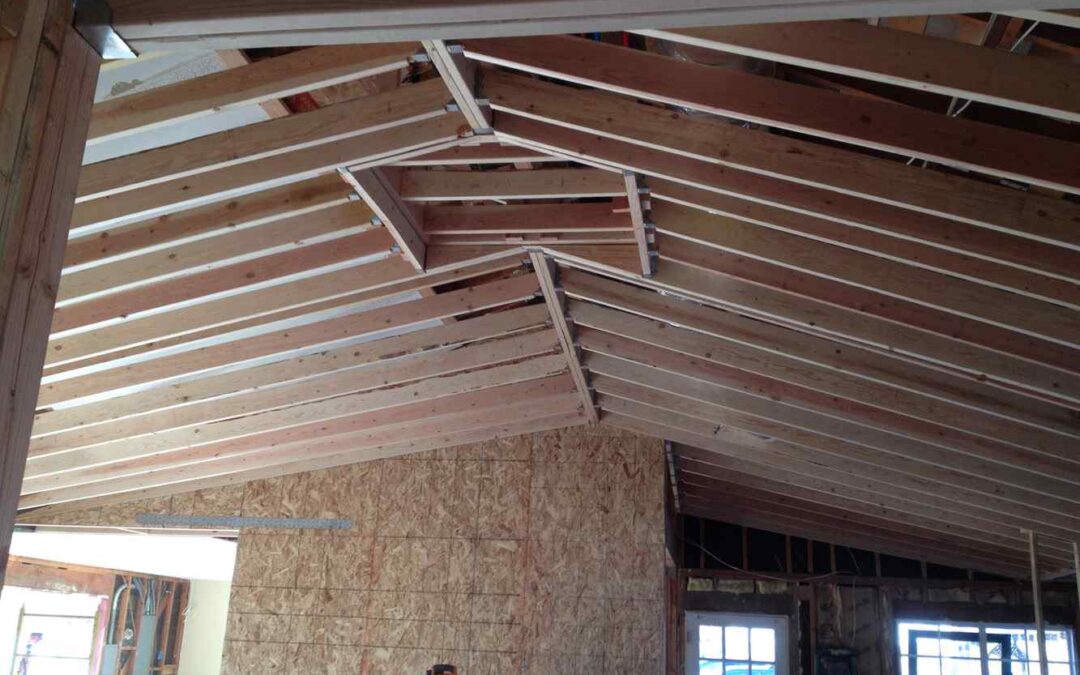The custom home blueprints for your house are the architectural roadmap of your dream home. This is what your general contractor or construction company will use as their guide in the process of building your custom home. So it’s very important to itemize a list and spend time with the lead estimator to ensure everything you selected is what you want. Make sure to ask questions so you can get a real feel for the space you’re about to build. Study the floor plan and then think about how you will use each room, and any modifications that you might want to be done during the building process. This will save you time and money, and knowing the parameters of what can be modified will save you headaches and frustrations.
Switches & Electrical
Take note of where you want outlets for the fish tank, tv, Christmas tree, etc.
Laundry Setup
Do you want the laundry room on the main floor or next to your bedroom?
Do you want to be built-in shelves or cabinets?
Think about where your washer and dryer will go, and where you will hang laundry or fold clothes.
You can also consider hooks and even baskets for storage.
Hallway Width
Nice wide hallways make a home feel spacious, and it’s amazing what a few inches really can make. A normal hallway is two and a half to three feet wide, and some can be as big as five.
Ceiling Height
Ceilings can do more for your floor plan than anything. Vaulted ceilings make the room feel spacious, and add lights or windows. Super high ceilings can allow for another window or really big bookshelves.
Storage
Check the number of closets and cupboards. Not only are custom built-ins more functional, but they also look more custom. Really consider the space for walk-in closets and linen closets.
Insulation
Insulation keeps you warm in winter and cool in summer. Better insulation means lower utility bills.
For questions about custom home building, contact Jonathon Mitchell at (951) 226-6201





