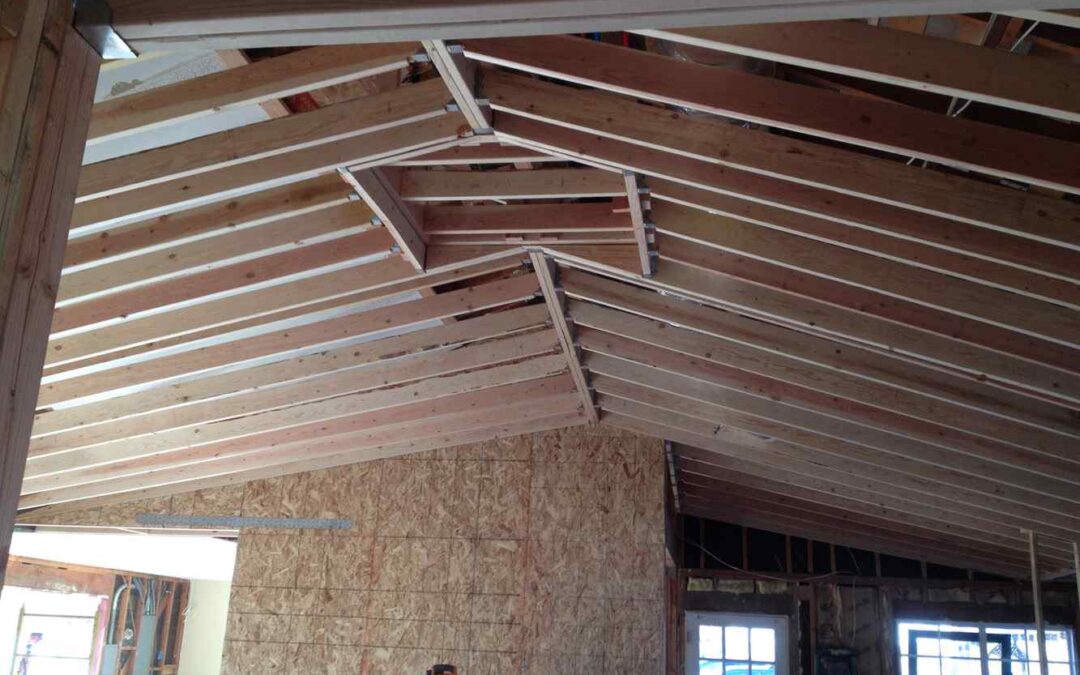Whether you call it a man cave, a bonus room, or a family room, having an additional space where the family gathers and you entertain can add to the function of your home and its overall value. If you’ve been considering a new room addition, here are a few ideas for executing your dream space.
Where to Add the Room
Sometimes, homeowners simply just want more physical space, especially as their family continues to grow. The initial step is deciding where to put it. Depending on the style of the house and the property, homeowners can build up or out. If you are looking for a great room that the entire family will use, consider an addition to the kitchen area. This is a place where friends and family tend to congregate and will permit you to expand your entertaining options. Depending on the house, you may be able to add a bump out, which saves the cost of adding a full foundation.
If you are building the addition on the back of your home, it could serve as another entry into the backyard. Consider adding a back door, deck, or patio to ease the transition in and out of the house. Rear home additions also allow for risk-taking on the design, such as, modern windows overlooking your pristine backyard.
If the living room feels confined and you want a space where people can lounge, remodeling the layout, adding additional storage, and updating features, such as adding a built-in home theater, could solve the problem without adding to the original blueprints.
Materials
Although you are creating a new space with a room addition, you will want materials inside and outside to match your existing home. Siding, roof shingles, paint, carpeting, and color palette are just a few of the considerations. How will you heat the space? Will it be insulated? How will utilities be wired? These are all questions your general contractor can help you decide.
The Finishing Touches
This is when knowing how you will use the room is the most important. Is this where you’ll spend the family game night? Adding a fireplace is a nice final touch. Are you an avid reader or music lover? Installing built-in shelving or an area to store audio equipment and speakers might be what you’re looking for. When it comes to home theaters, planning ahead helps, as well. Deciding where the TV will be mounted allows the contractor to run wires within the walls, hiding them from plain view.
If entertaining is the sole objective, I would consider whether the room will be for socializing or eating. Or both? Having a floor plan that lets you create different seating arrangements and mingling areas makes for great party feng shui. A wet bar is also a great feature. This includes a counter, sink, and storage for glasses and bottles. No soiree is complete without a mini-fridge, or a small dishwasher can be added to expedite clean-up for the next day.
Important Questions to Ask About an Addition
Before calling a contractor, here are a few questions to ask yourself:
Can I build this? Zoning restrictions may prohibit you from adding on to your existing home.
How much can we spend? Knowing your budget largely dictates the design of the project.
Will the room addition add to the property value? Room Additions should include features homebuyers look for.
Does the room addition I envision fit into the existing home? The flow and usability of the home should be improved.
If you have further questions about home renovations or room additions, call Mitchell Construction today.





