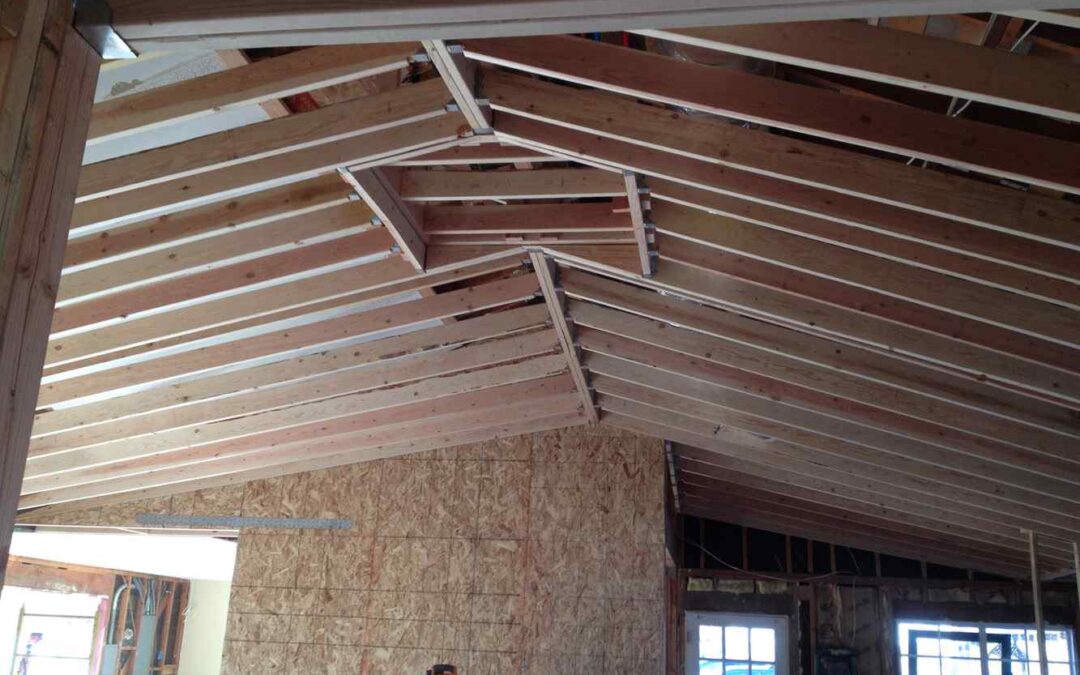If you are running out of room in your kitchen and desperately need more counter space and more room for storage. There is one easy and simple solution without having to tear down a few walls or do a complete kitchen renovation, it’s a kitchen island. Our kitchens have unique floor plans and vary in size, functionality, and shape. A kitchen island can be a custom design meant to fit and area. This will improve not only the aesthetics but will accommodate and work better for all of your guests. Buying a generic island from Home Depot or other superstores might not be the best answer. Remember an island is more than a table or an area for meal prep. It can also give you more storage and can even include amenities such as a sink, dishwasher, trash compactors and space for recycling bins.
More space for appliances
Most homeowners complain about not having enough counter space or room for storage for cooking ware or appliances. Islands’s will definitely accommodate for more storage but also to make room for let’s say a heavy mixer. Most people will refrain from using their mixer because of the inconvenience of removing this heavy object from the cabinet. There are now solutions such as a mixer lift which can be installed, which won’t obstruct walking traffic while maximizing workspace and it slides easily back into place.
Compliment your existing space
When considering and installing a new island there are several factors that come into play. Make sure to ask yourself the hard questions such as where are your appliances, refrigerator, and sink located. We recommend that you connect your main appliances to the island so it doesn’t interfere with traffic patterns in your walking space. As most of our homes each year get more gargantuan in size the islands of our homes have grown too. And as islands get bigger it furthers the gap between the refrigerator, sink, and stove. By strategically placing your new kitchen island in the middle you can add further elements such as a range to make more space and user-friendly for guests.
Challenges with big islands
We have seen some kitchen islands to exceed 11ft in length. As the kitchen island gets progressively bigger you have more room ideally for appliances, storage, extra prep space and just a general area to hang out with family or friends. Placement and size do matter. You don’t want it crammed in to tight for instance you might pull out a drawer and now a guest cannot move around you because of the drawer is open.
Mix and match
Although a lot of the personality and charm of a home will set the tone or even dictate what the island will look like. You still have the freedom to mix and match. A 1950’s type home would of have more of a geometric blocky type of shape, but it doesn’t have to be that way now! You can add floating shelves to lighten up the contrast of a dark room. You can also be eclectic with your designs, but having a designer with knowledge will help you make better choices.





