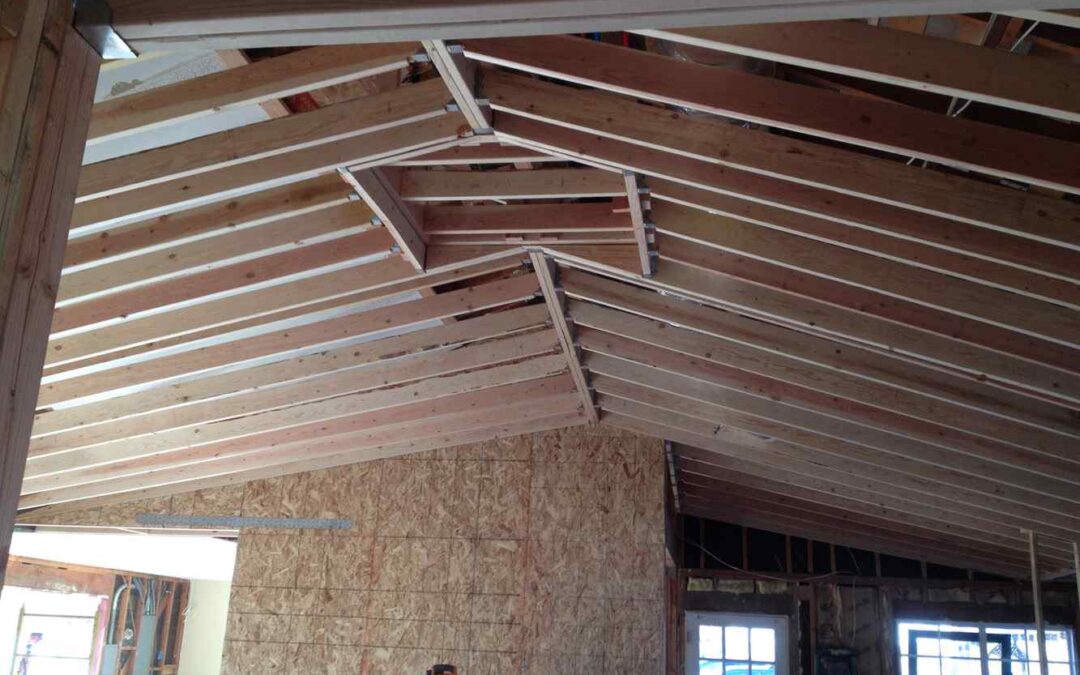Adding an additional room to your house may be the best alternative if perhaps short on real estate or space. Maybe you haven’t been able to find a home on the market that has the same amenities that within your budget? The value proposition of a room addition seems to make sense especially if your only missing one key element like a ( bigger kitchen, guest room, bedroom or office)
But on the other hand, even a small room addition can turn into a major construction project. There are architects, builders, contractors, construction workers, saws running, hammers pounding and remnants of saw dust practically everywhere. Most remodeling projects are a really good investment which can significantly improve the resale value of your home. But the cost per square foot can be as expensive as building a new home, and much more than buying a new larger property.
Quantify your needs and wants
To determine if a room addition makes sense in your particular situation, start by asking the hardest question first… Why and what? By focusing on your core needs you won’t go get carried away with a wish list that will end up extending the limits of your budget. For instance, you want to get super specific and get down to the brass tacks.
If you want more space then you need to have certain dimensions that meet those parameters. For example, writing down I want more space doesn’t express the specifics that need to be conveyed to the contractor. It would be better to have something like this prepared ” I need 200 sq ft of total floor space and at least five feet of countertop space.”
Room Addition Types?
- Bump Out Room Addition: This means bumping out one of the walls from a first-floor room to make it appear slightly larger or make for an open floor concept. This approach seems like a logical one but can be one of your most expensive options in the end.
- 1st Floor Room Addition: Adding a whole new room to the first floor one of the most common ways is by adding a family room, office, or a sunroom.
- Dormer Room Addition: For houses with very steep roof lines adding an upper level can make a cramped space with very limited headroom more appealing and usable.
- Second Story Room Addition: For homes that do not possess an upper floor, adding a second story can just about double the size of your home, without reducing the overall space.
Garage. - Office or Exercise Room Addition: Building a garage, office, or exercise room is an ideal space for more privacy to create that second company you be waiting to build or to improve your health and fitness by giving you some space to work on your cardio game.
Permits Required?
Remember you will always need a permit to construct any room addition, which will require professional drafts of blueprints. Your local or county building department will need to know if the master prints adhere to building codes and that the room addition does not infringe on any neighbors property line or view. Some will want to ask your neighbors for input before making a decision.
Costs?
The average national cost of adding a room or building an addition is $42,067, with most homeowners spending between $21,021 and $65,000. This data is based on actual project costs as reported by HomeAdvisor members.
The cost of the project will factor in a lot of variables such as materials used, company performing the work, type of addition, size, the age of the property and its condition. For ballpark purposes, however, you can figure on spending about $200 per square foot if your home is located in a more expensive real estate area or about $100 per foot in a lower-priced market. If you are wondering what the return on investment is on average typically is about 80%.





