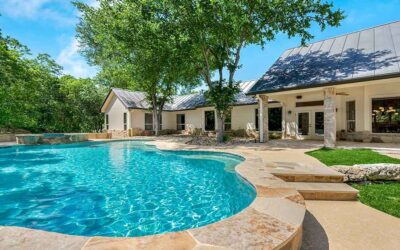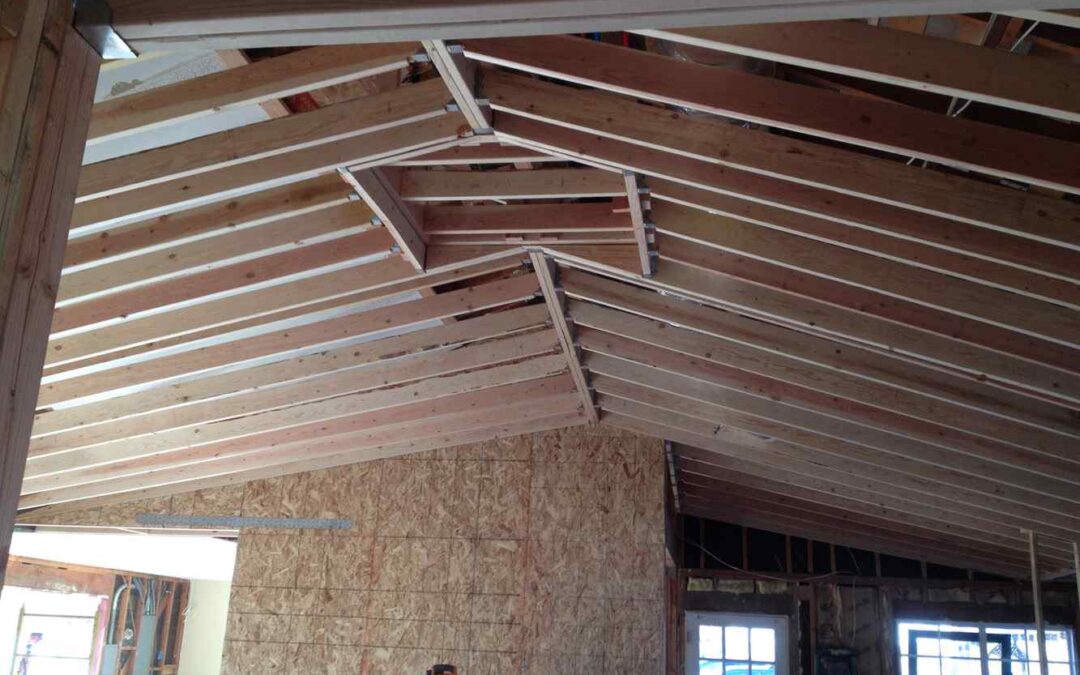“What is your custom home building process?” is a very common and frequently asked question that we receive from our prospective clients”
Building a custom new home is an exciting affair. Our custom home building process is designed to eliminate stress, so you can enjoy every moment. With over 35 years of experience in custom home building, we know how to minimize the stress involved, allowing you to fully enjoy building your dream house for you and your family.
Developing Your Custom Home
Your dream house comes with a list of items you must have and a list of things you dream to have. But it also comes with a budget. We know all about wanting more than the piggy bank can afford. In our free in-home initial consultation, our team will consult with you to help your family determine what size of home you hope to build, the ideal location you want, the style you want your home to reflect, and the overall number of bedrooms and bathrooms you wish or desire and of course your wish list of must have and want to have. All of these items are key to the cost of your custom home building project, and our team here at Mitchell Construction help you determine what will fit into your budget.
Lot Selection For Your Custom Home
If you have not yet purchased a lot, we will help you acquire a lot that meets your location desire as well as your home plan footprint requirements. We build in Menifee’s finest neighborhoods and will guide you in the direction and help you find a lot that fits your family’s criteria.
Designing Your New Home Plan
Now it’s time to design your house plan. At this point, we will have you sit down with our designer to determine your actual house plans. Using a survey of the lot you have chosen, we will determine how much of the lot will be used for the house itself. Then we will discuss the layout of your new house including room sizes, elevation styles, and the initial draft of your dream board or wish list. We highly recommend taking your time on this process to minimize stress and to get the house plan you really want that fits your budget.
First, we do the first floor. Once that is comfortable, we move to the 2nd floor. Once both meet your approval, we move on to the home elevation.
Finishes for your Custom Home
The most time-consuming part of your new home building project is here. Since we are a custom home builder, we give allowances when choices are made at the planning stage. This is so you don’t have to make every decision all at one time, which is often overwhelming. Frankly, some decisions really can’t be made all at once, so these allowances eliminate the stress or we should start over conversation out of the process.
Your Engineered Plans
Once you and your family have signed off on the house plan, our team will have a meeting with our structural engineer. Then our plans or blueprints are then approved signed and sealed by him. This step gets your plans ready for the permitting process. The scheduling of the permitting process is determined by how busy the municipality is that we are submitting plans to for your custom home building project.
Actual Construction Phase
Now once we start or enter the actual construction phase of your new custom home. At Mitchell Construction we are proud of our reputation for making the actual building process as easy as possible. The choices you made earlier our ordered and scheduled for delivery in this phase. Where needed, our subcontractors walk through the framed house with you to be clear about the fine details such as cable or telephone locations.
Your New Custom Home Move-in!
The best part is always saved for last! With the construction now complete, its time for you and your family to move into your new custom home! We pride ourselves in making your custom home building process as enjoyable as possible. You can what some of our happy customers say our building with Mitchell Construction.
Are you thinking about building a new custom home from scratch? Let’s talk about how our team can help take your dream and make it a reality.!?!





